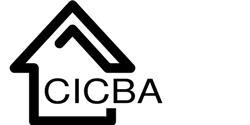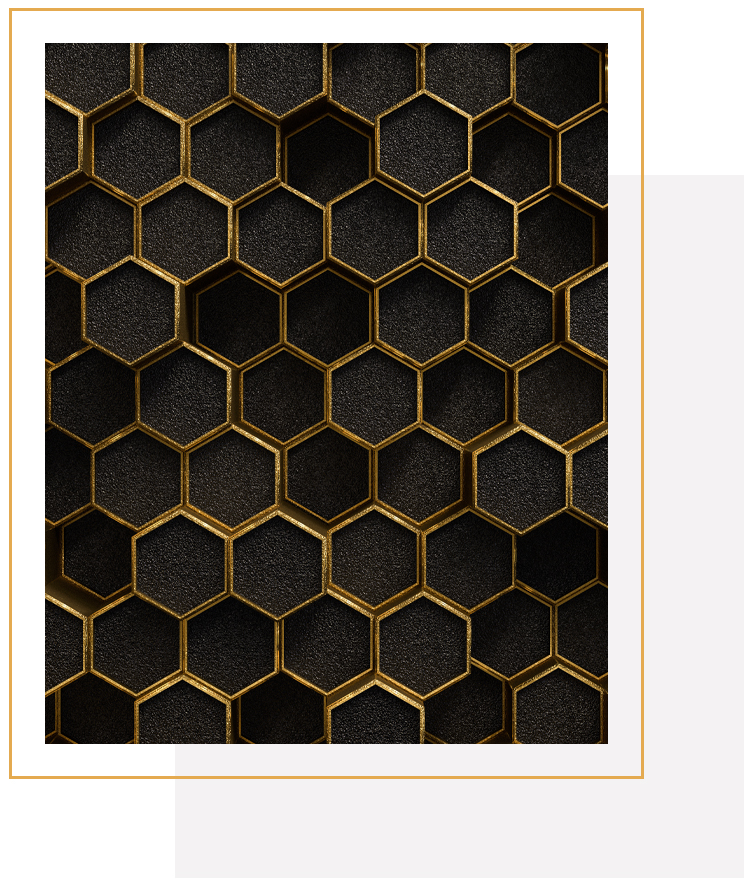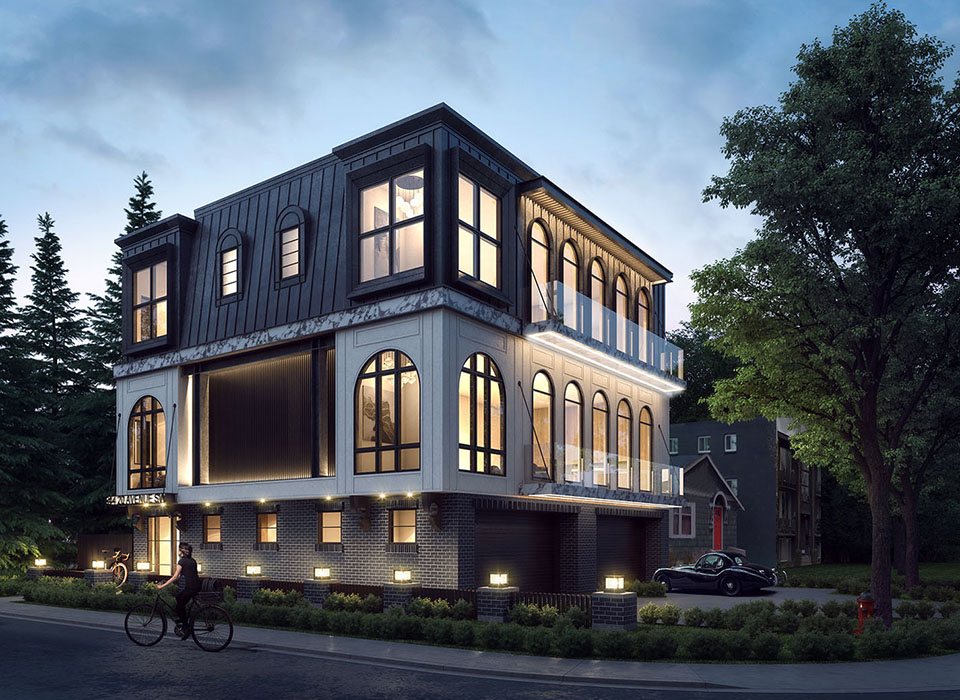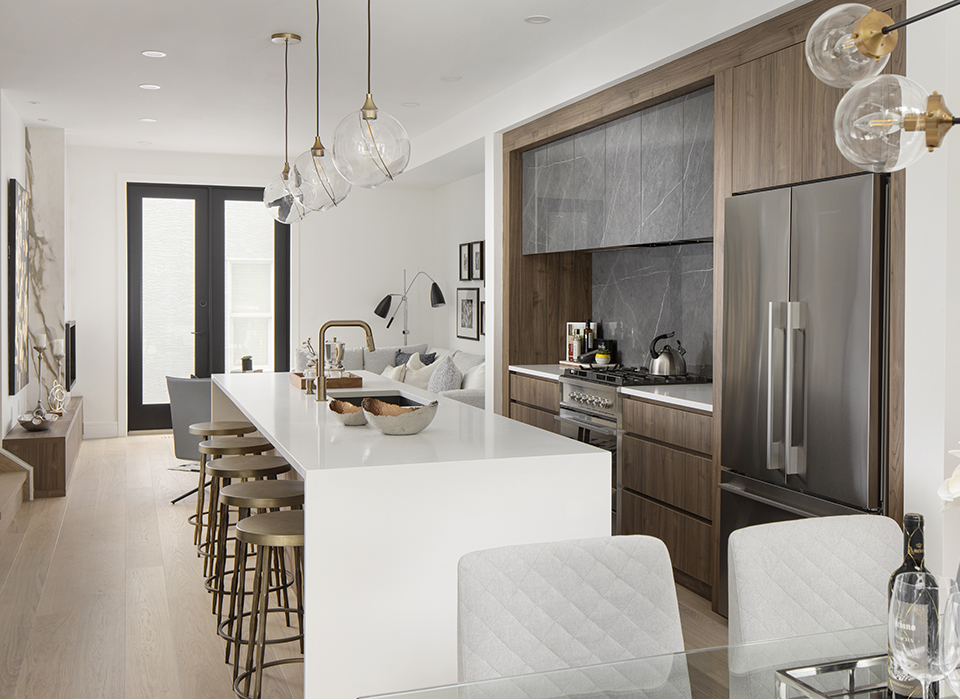Honeyycomb Developments
Creating homes that stand the test of time.
Calgary is our city and our home — it’s right there in our name. We develop homes with our home in mind. Our projects are strategically selected with elements that speak to the best of Calgary: river pathways and mature green spaces, vibrant neighbourhoods with inner city shops, boutiques and restaurants, cultural venues, private clubs and fitness facilities.
We also love beautiful spaces. Exceptionally crafted, meticulously designed, immaculately constructed spaces. Spaces with stunning layouts, spacious floor plans, and radiant interiors. We believe in design elements that thrive and last: big windows, high ceilings, functional rooms, refined features, garden patios, and an abundance of parking and storage – elements that never go out of style. At the same time, we push the envelope with the latest in design. You’ll find imported and forward-thinking details woven throughout our collection, with luxurious, quality finishes and worldly touches. We create designs that feel innovative and timeless by bringing spaces to their most inspired edges and taking all the possibilities to the highest and best use. We create homes that stand the test of time – because this is our home too.
Proud Member of Calgary Inner City Builders Association


Our Homes
Our timeless designs, meticulous work ethic, and exclusive know-how create the perfect nest for you.

Introducing
West Mission Lofts
Each luxury residence occupies an entire floor, with private elevator access that opens into the unit. Defining features include 12 foot ceilings throughout, oversized arched windows, exclusive ground level patio with built in gas fireplace, and a secure double attached garage. In addition, there is a frameless glass balcony spanning 30 feet off of the main entertaining space, a 3 sided gas stone faced fireplace and bar in the living room, and an executive style corner office.
Upper Mission Towns
Each unit features 9 foot ceilings on each level, oversized triple glazed windows, private rooftop patio with panoramic city views, fenced backyard with deck, full slab porcelain faced fireplace, wet bar in the fully finished basement and Ateliers Jacob built chef’s kitchen with 11 foot waterfalled quartz island, gas stove, drawer microwave, integrated hood fan and counter depth fridge.

Want to know more?
Message us at info@honeyycomb.com or fill out the form below. We’d love to hear from you.
*In sending a message you consent to be contacted by a Honeyycomb representative.
*Images are a representation of what we intend to build, but build could be subject to change at our discretion.

