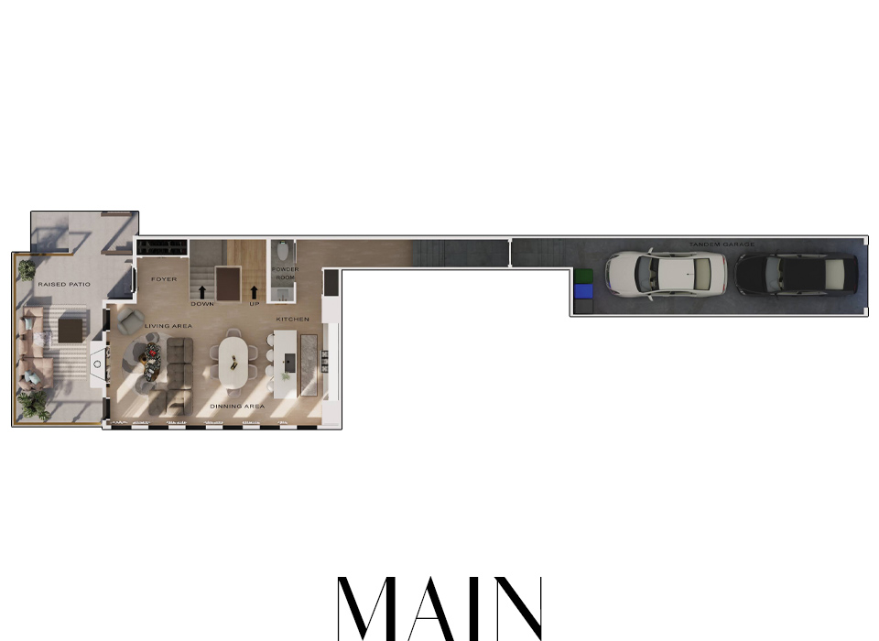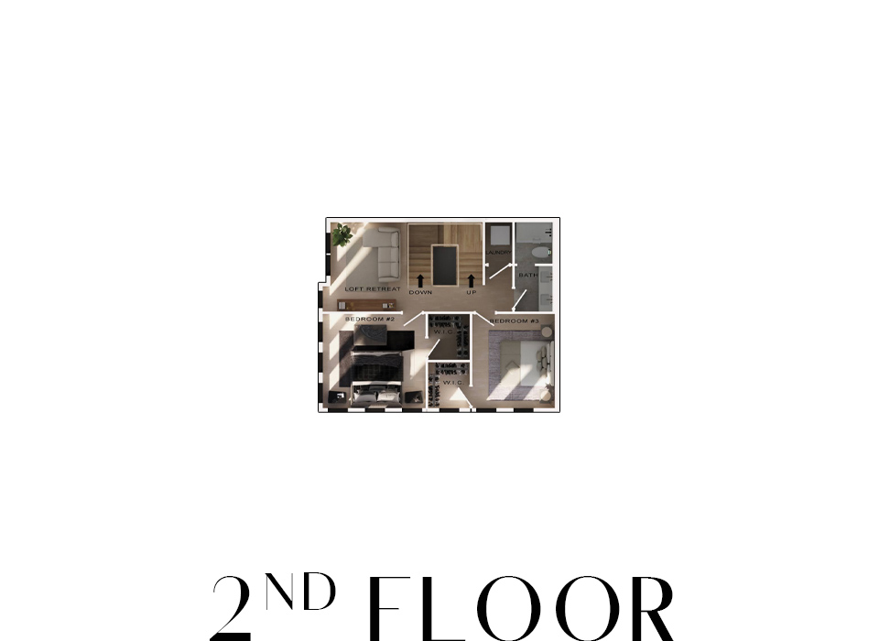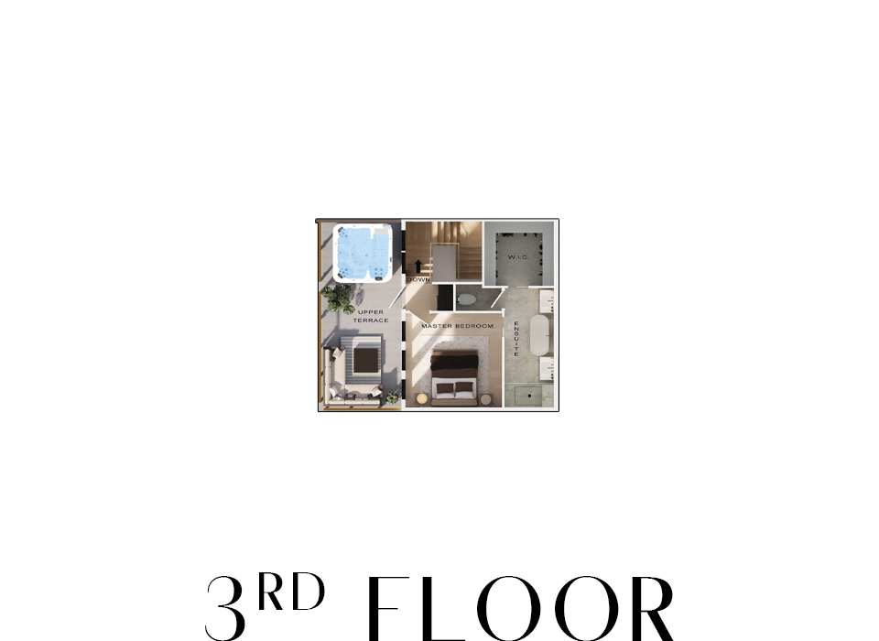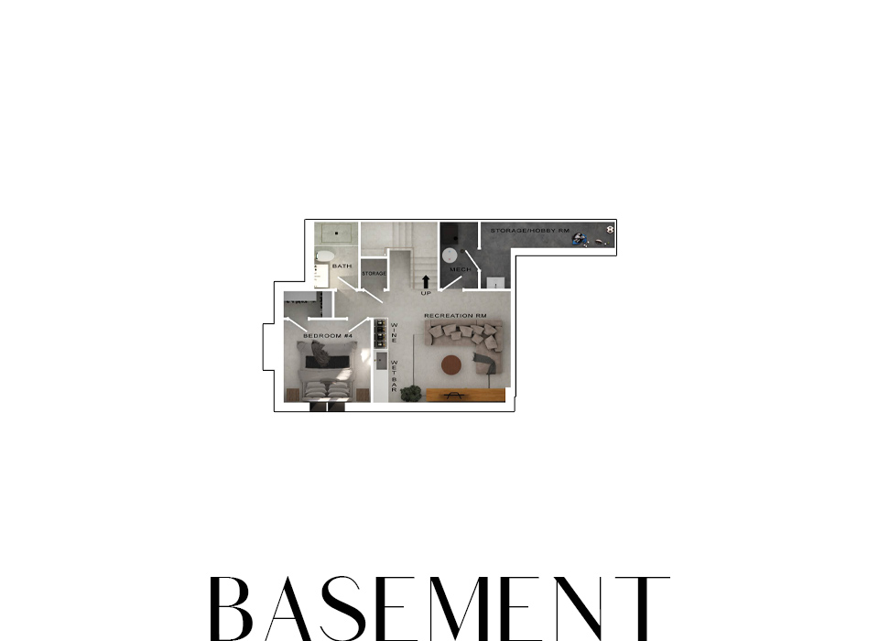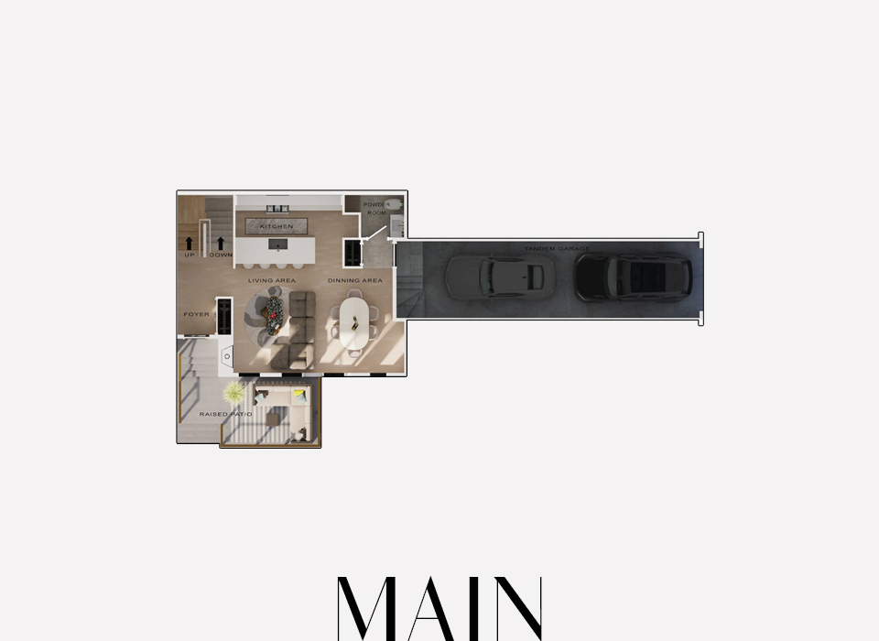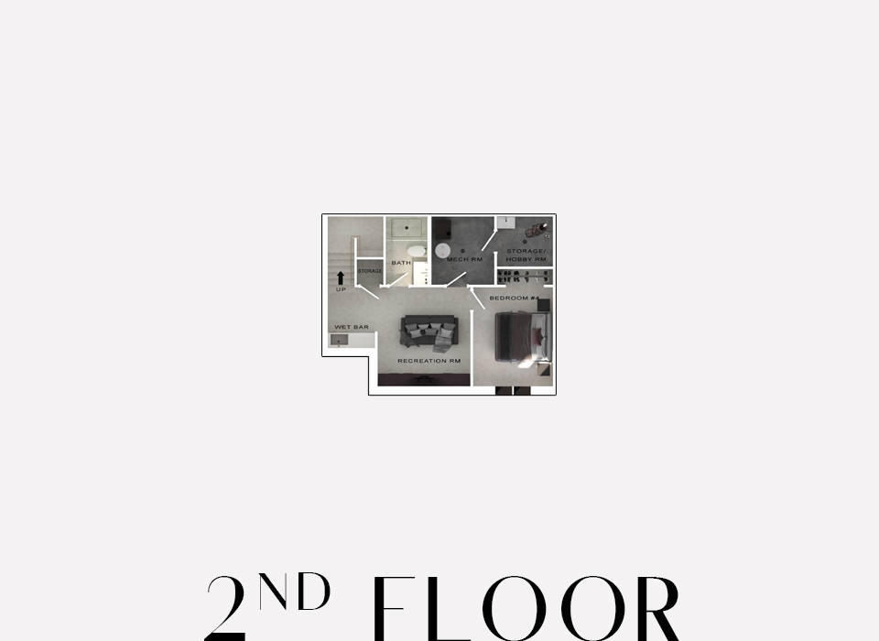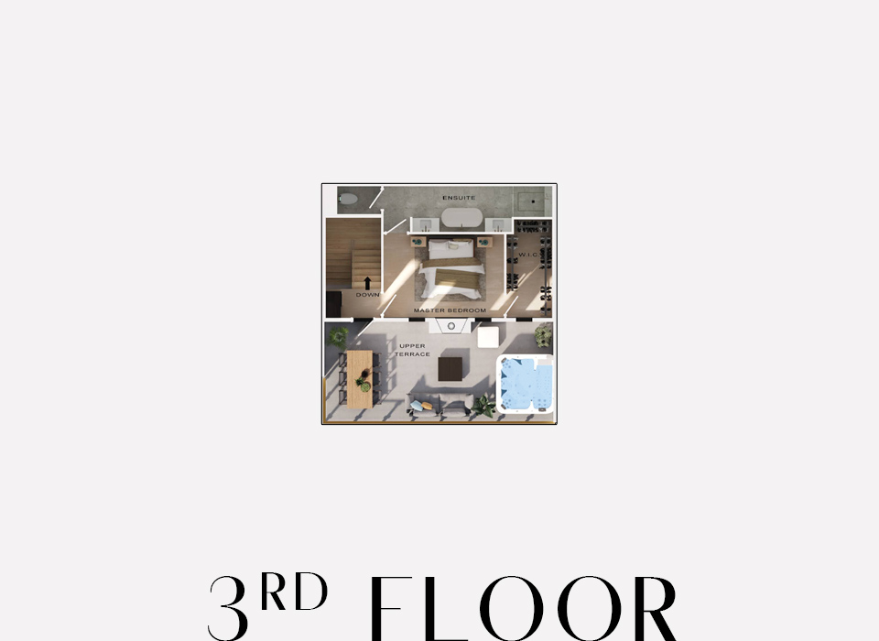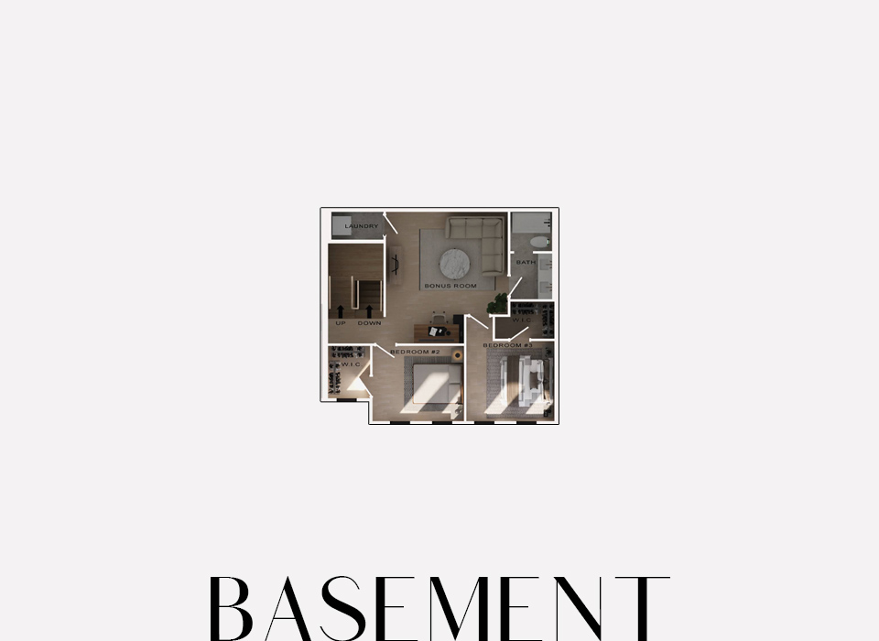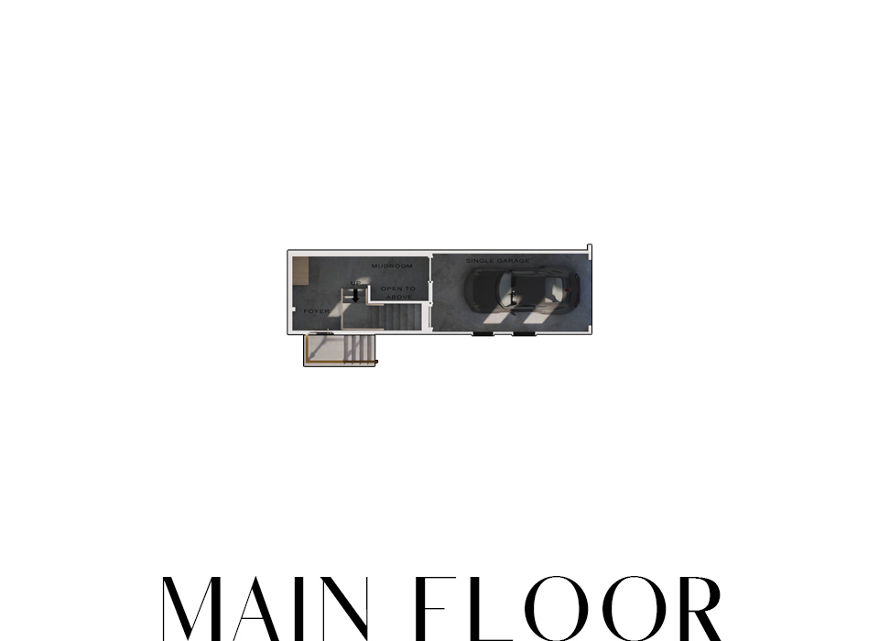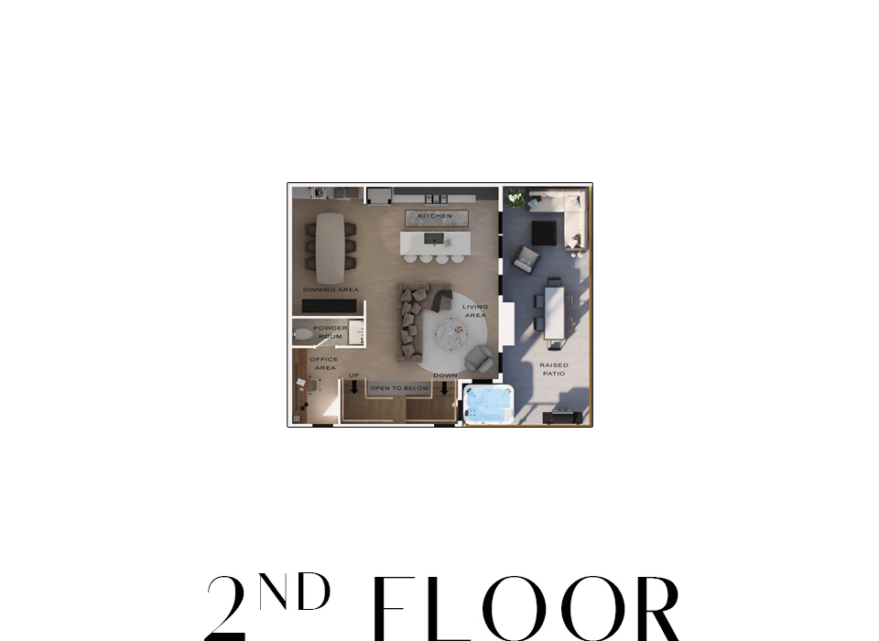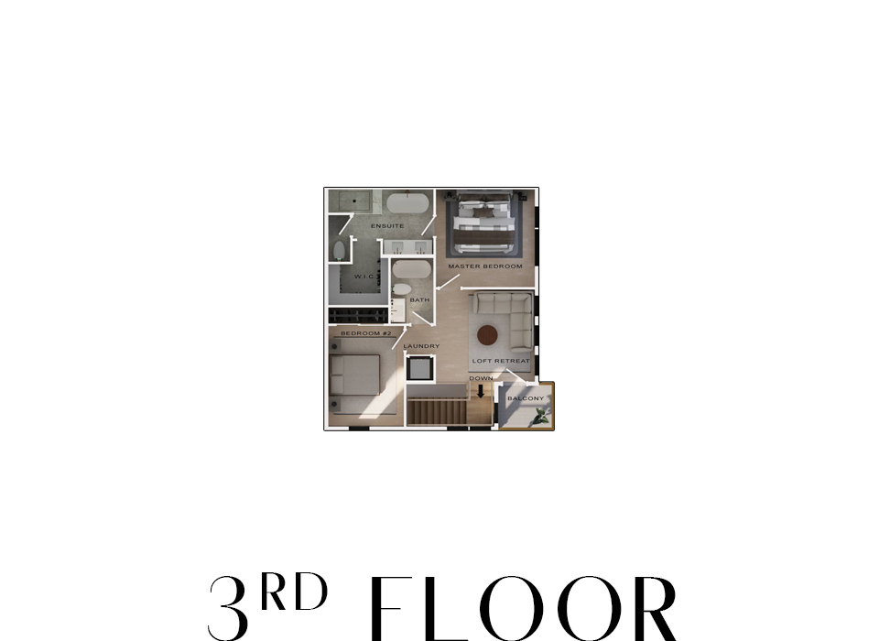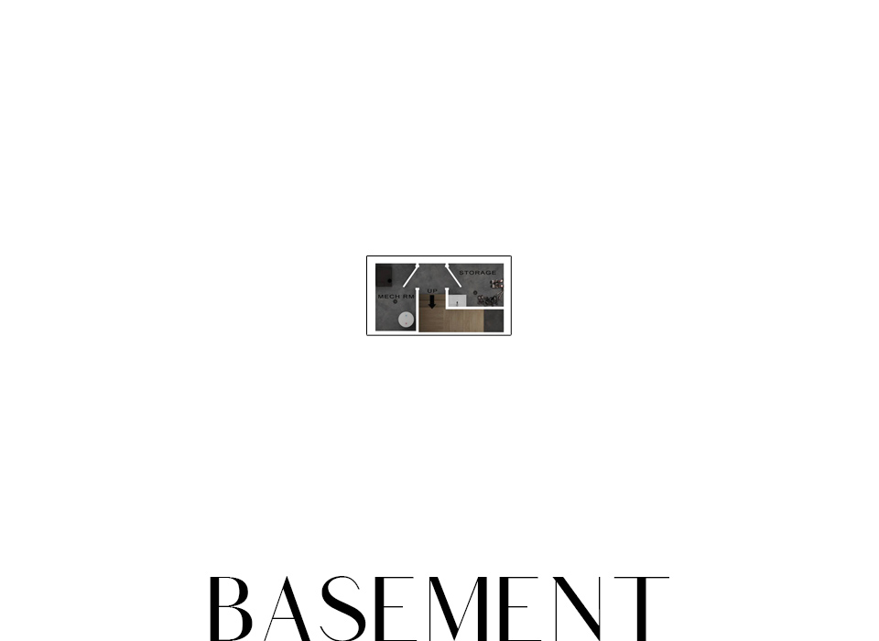WELCOME TO THE RESIDENCES OF UPPER MISSION
Unlike any other townhome development in Calgary.
These units are characterized by the unique integration of innovative design elements. Brushed gold accents, two-way indoor/outdoor gas fireplaces, signature Porcelanosa hardwood and Spanish tile, metal upper kitchen cabinetry, textured kitchen islands, and steam showers are the epitome of carefully curated luxury. White brick and standing seam metal create a timeless, maintenance-free building envelope. With 9 foot ceilings on each level, abundant triple glazed windows, expansive balconies, attached garages, and panoramic views, these homes emulate the ideal inner-city lifestyle.
IMMACULATE DESIGN
Professionally designed selections.
Each home includes high-quality engineered hardwood floors, a full porcelain slab with arched metal overlay detailing on the two-way gas fireplace, Rubinet plumbing fixtures, and a chef’s kitchen with a panel-ready fridge and luxury appliances. 3 unique layouts all incorporate a living room, dining room, family room, bonus room, storage, 2-4 bedrooms, walk-in closets, designated laundry, 2.5-3.5 bathrooms, 8 appliances, and an attached self-contained single or double garage. The primary bedroom is designed to fit a king bed with a night table on either side, and the primary ensuite features dual sinks, a standalone tub, and curbless glass steam/rain shower with bench and product niche. All bathrooms are decorated with porcelain tile throughout and feature floating oak vanities with brushed gold hardware. Both of the private balconies for each respective unit are plumbed with gas and water, and range from 389 sq ft – 548 sq ft. Each balcony is carefully configured so as not to impede on views from any other unit; ensuring the perfect vantage point to enjoy city lights and the surrounding greenscape, no matter which unit you choose.
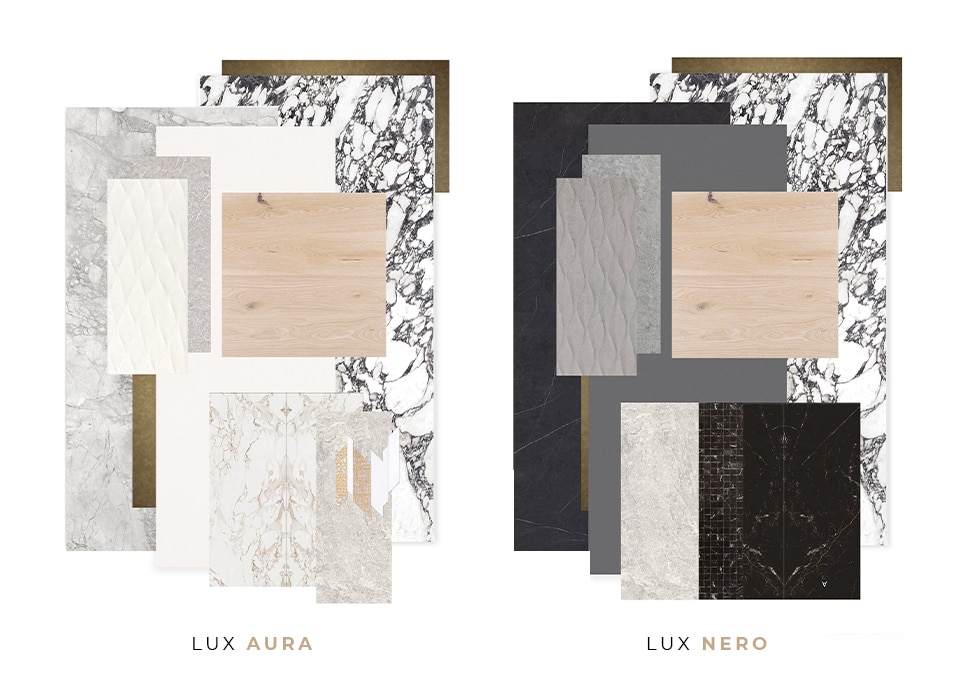
CHOOSE YOUR FINISHING
Light or dark options for your style.
Pick between two curated colour palettes that fit your style.
FLOORPLANS
Different units, for unique lifestyles.
Layouts are thoughtfully designed with the user in mind. We’ve thought about how we would use this space – where we might put each piece of furniture, where the TV should go, how the lighting could be arranged. These functional layouts consider the little things to increase utility and your enjoyment of the space.

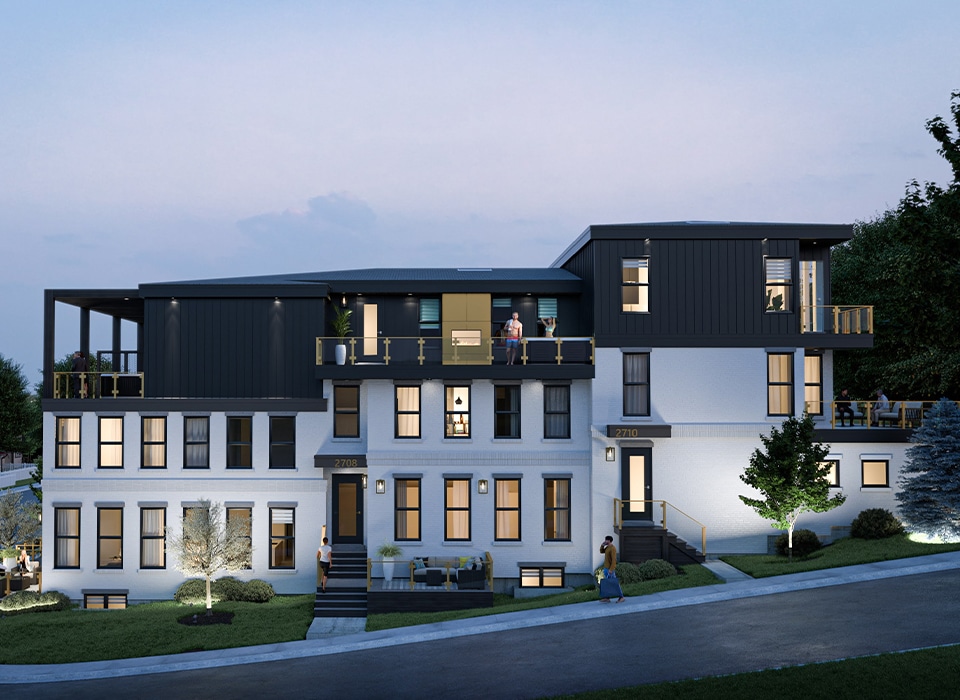
FLOORPLANS
Units 1 & 2
These are the northernmost units that front onto 27th Avenue and face the Downtown cityscape. Spanning across four levels, they are the largest of all 6 units and consist of 4 bedrooms and 3.5 bathrooms. The two spacious outdoor entertainment areas total 548 sq. ft, including a third-level balcony specially designed for a hot tub or sauna with unparalleled city views. This layout is both expansive and functional. Thoughtful touches prioritize a convenient lifestyle, as demonstrated by the double attached tandem garage connected to the main living area, as well as access to the third level balcony without intrusion through private living space. Notable features include a dazzling wet bar, a skylight that floods all 4 levels with natural light, walk-in closets in every bedroom, a hobby room in the basement, a wine cellar feature wall, and a loft and second bedroom with views.
Specs
4 Bed / 3.5 Bath
Area
2,789 sq ft.
FLOORPLANS
Units 3 & 4
These are the middle units that face East and West respectively, with modern walk-up entryways reminiscent of a classic New York townhome. Spanning across four levels, these units boast exceptionally open concept floor plans, including 4 bedrooms, 3.5 bathrooms, and 2 outdoor entertainment spaces. Of all units, these two encompass the largest upper-level balcony spaces, just shy of 400 sq ft, loaded for a hot tub along with a built-in indoor/outdoor fireplace. The intentional design ensures no space is wasted; optimizing usability by incorporating a double attached tandem garage and emphasizing privacy with disturbance-free access to the upper patio. Key features to highlight are the skylight above the soaker tub, multiple gas fireplaces, a 10ft waterfall island in the chef’s kitchen and an extra-large bonus room on the second level.
Specs
4 Bed / 3.5 Bath
Area
2,615 sq ft.
FLOORPLANS
Units 5 & 6
The units are located on the south side of the building and have substantial window coverage maximizing natural lighting throughout the home. Spanning across three levels, they consist of 2 bedrooms, 2.5 bathrooms, and 2 outdoor spaces, including a massive 389 sq. ft balcony off of the main living area loaded for a hot tub. The third-level balcony acts as a private getaway to marvel at the epic views of the surrounding skyline and greenspaces. These cozy units are mindfully designed to avoid feeling compact. Practical features such as a single attached garage and basement mechanical and storage areas are enhanced by finishing selections that merge precision and style. The open concept floor plan is further amplified by an open to below skylight illuminating all levels. Memorable details include dedicated den space on the second level, an indoor/outdoor gas fireplace off of the main living area, a sizable primary bedroom with a walk-in closet, and the most functional indoor/outdoor layout integration of all the units.
Specs
2 Bed / 2.5 Bath
Area
1,960 sq ft.
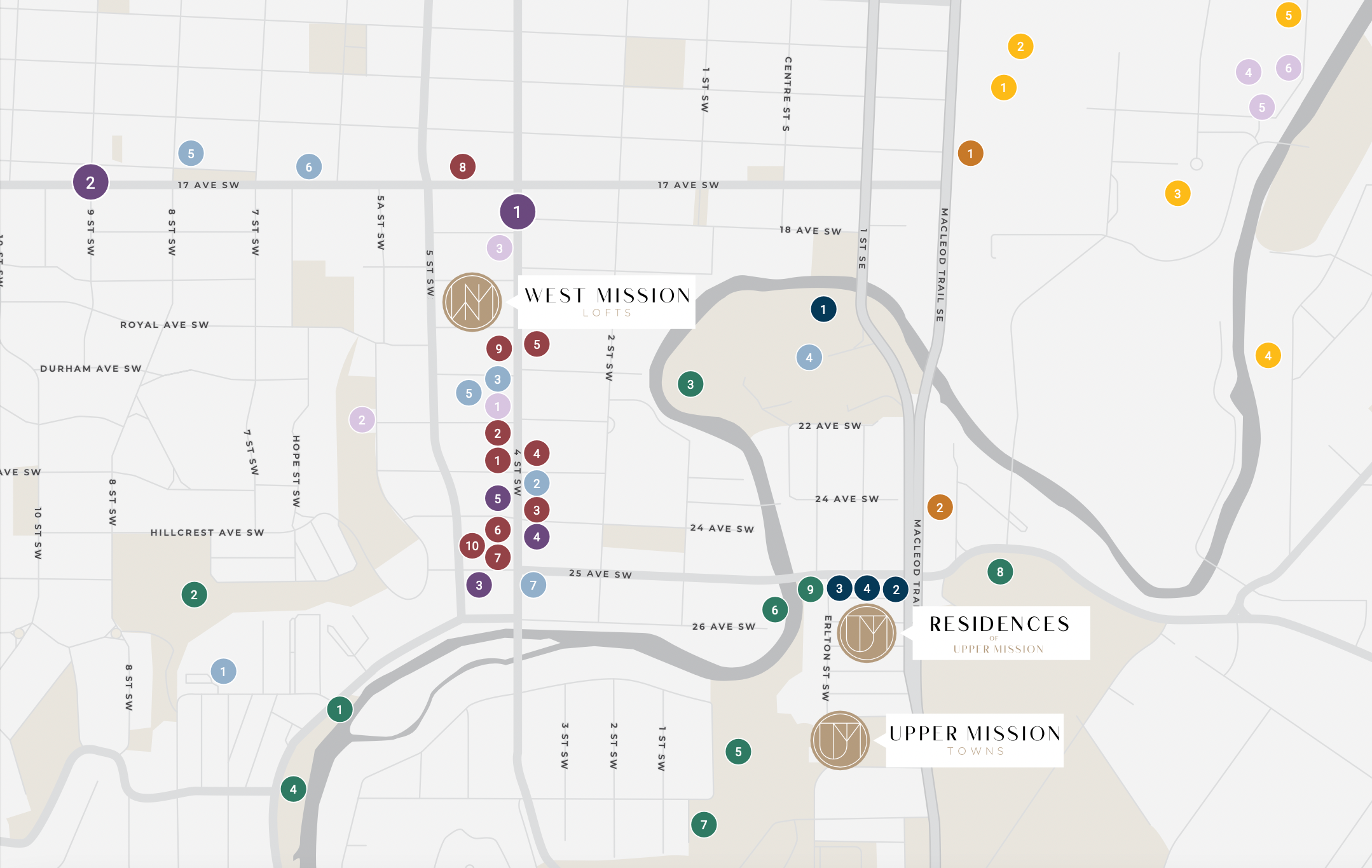
AMENITIES
Specially selected to show the best of Calgary.
This area is known for its boutiques and restaurants, proximity to the Elbow River and central location close to the Downtown Core. A vibrant community filled with dynamic people, Upper Mission is a highly sought-after cultural hub because it has something for everyone. The eclectic retail and natural landscape is a perfect blend of the city’s history with modern lifestyle attractions. This inner-city sanctuary is a stone’s throw away from the river pathways, Repsol Sports Centre, Stampede/Erlton Train Station, the Calgary Stampede grounds, Mission, and the Downtown Core.
![]() Honeyycomb
Honeyycomb
![]() Transit
Transit
![]() Restaurants & Bars
Restaurants & Bars
![]() Parks & Recreation
Parks & Recreation
![]() Shopping
Shopping
![]() Medical
Medical
![]() Gym & Fitness
Gym & Fitness
![]() City Landmarks
City Landmarks
![]() Arts & Culture
Arts & Culture
THIS IS THE RESIDENCES OF UPPER MISSION
Located in the wonderful area of Erlton,
or as we like to call it Upper Mission.
These homes were built to stand the test of time in terms of design and the location will only get better over time. Property is not in a flood zone and each unit is specifically configured so that each unit gets a beautiful city view.
Want to know more?
Message us at info@honeyycomb.com or fill out the form below. We’d love to hear from you.
*In sending a message you consent to be contacted by a Honeyycomb representative.
*Images are a representation of what we intend to build, but build could be subject to change at our discretion.









