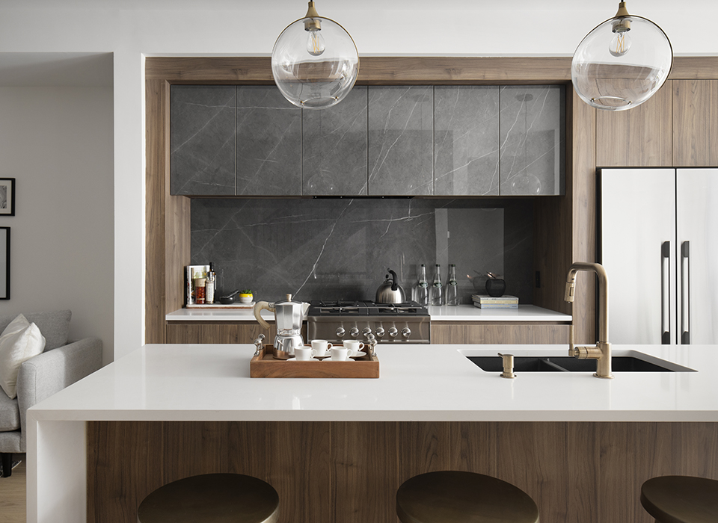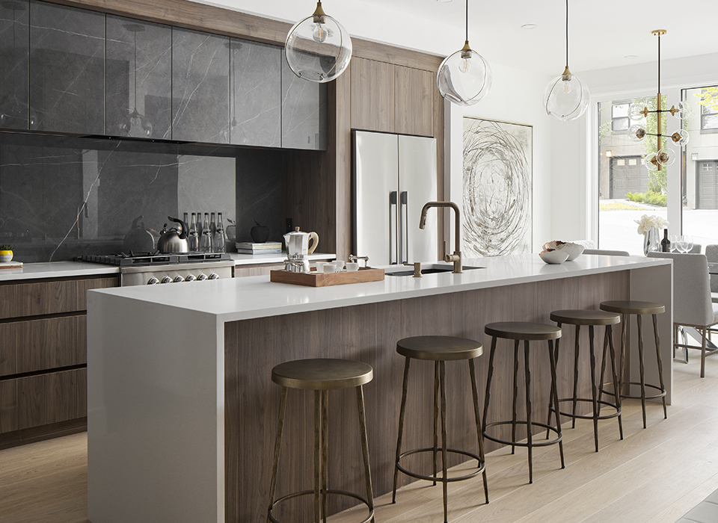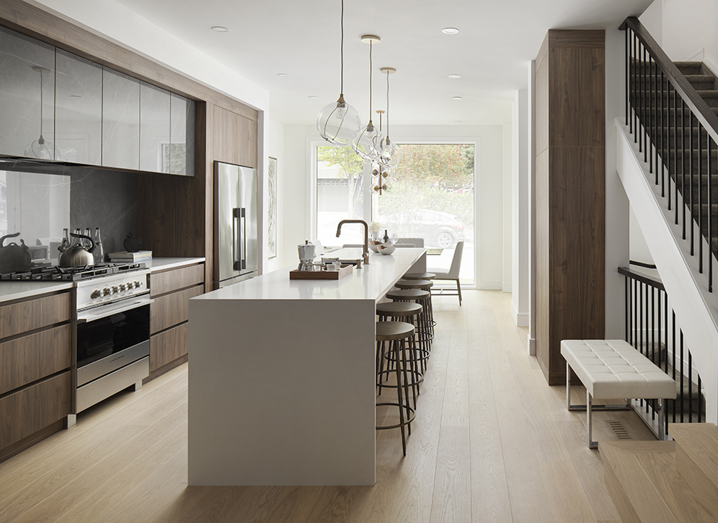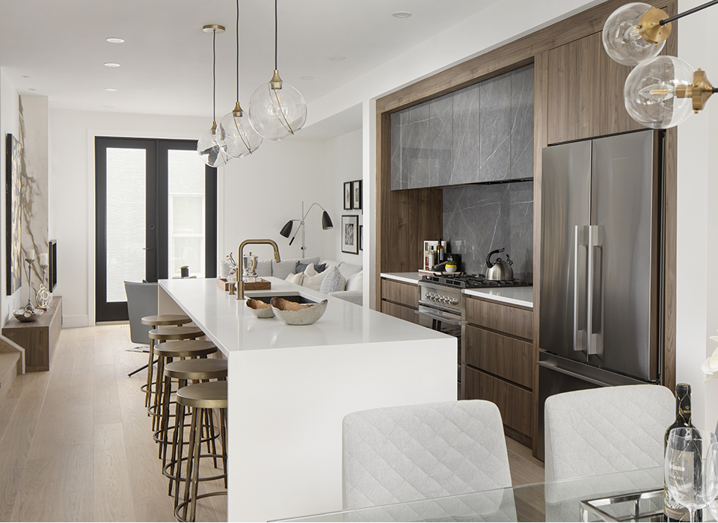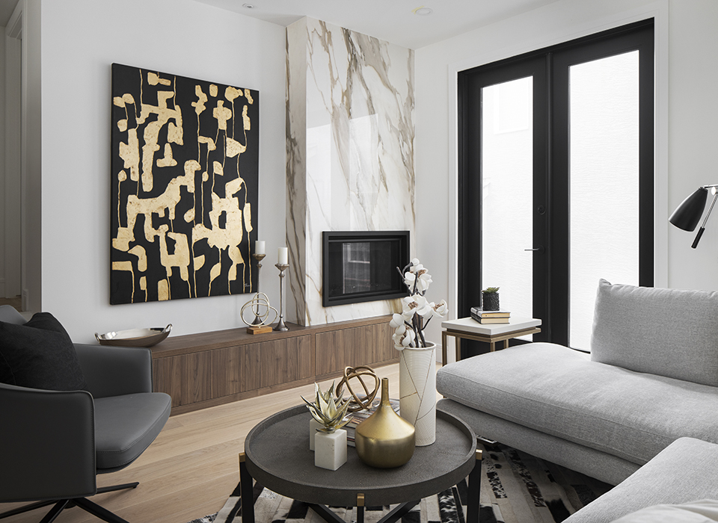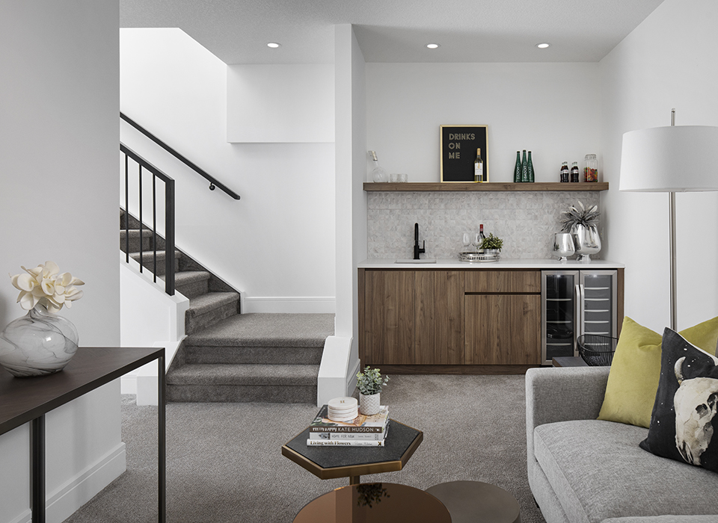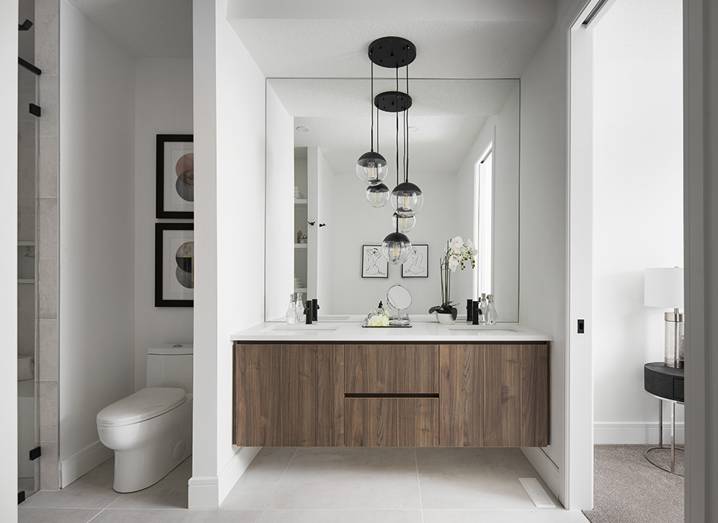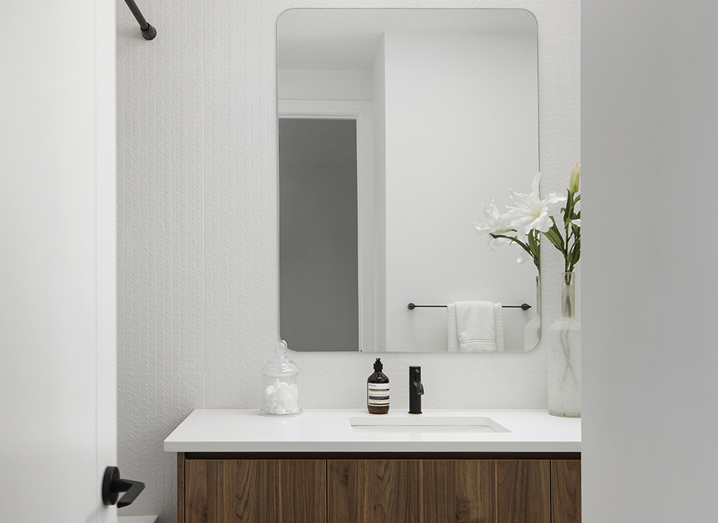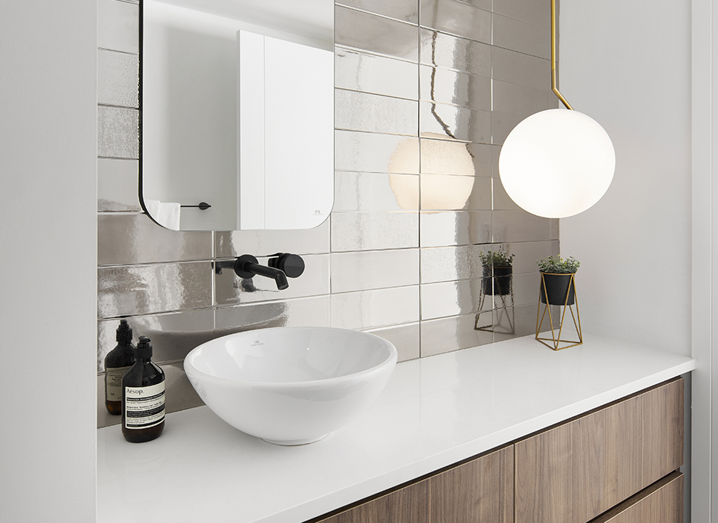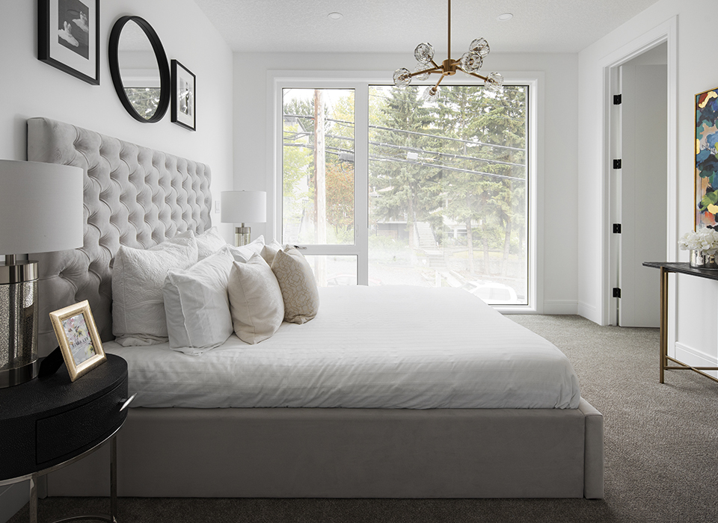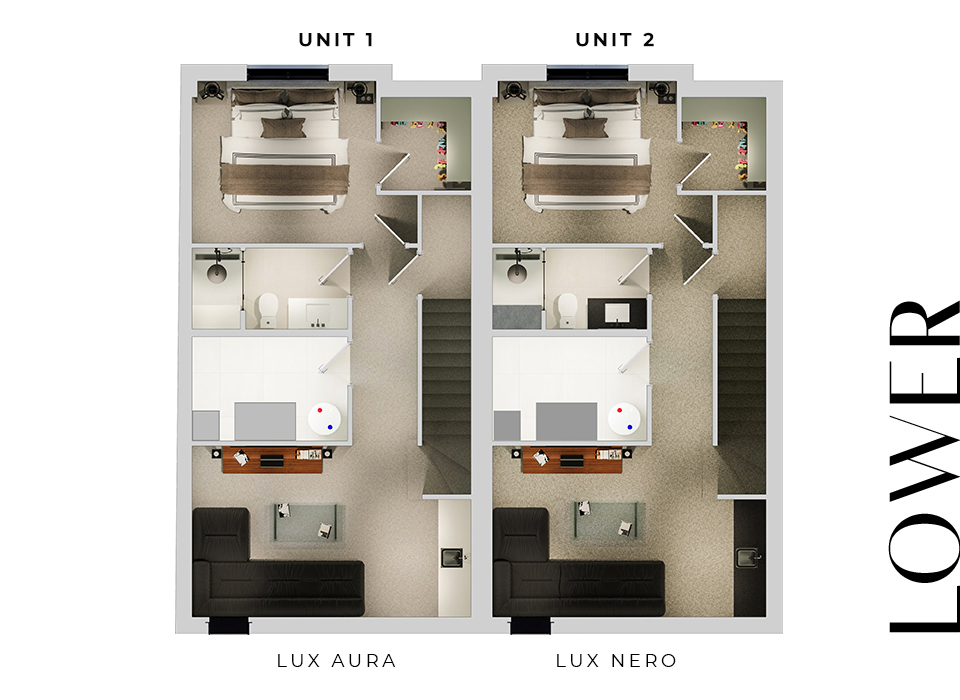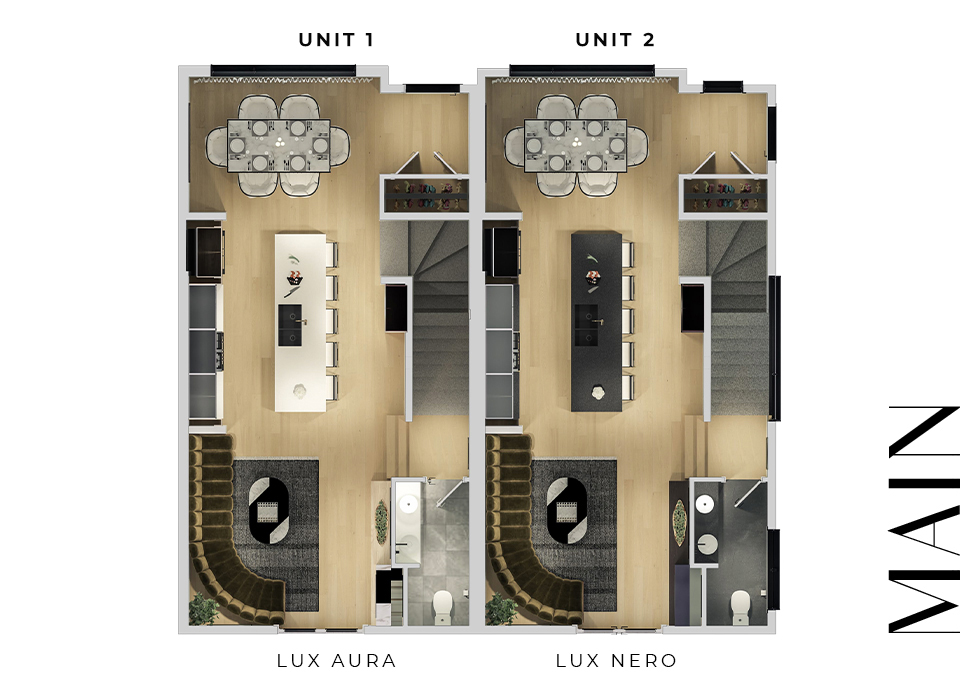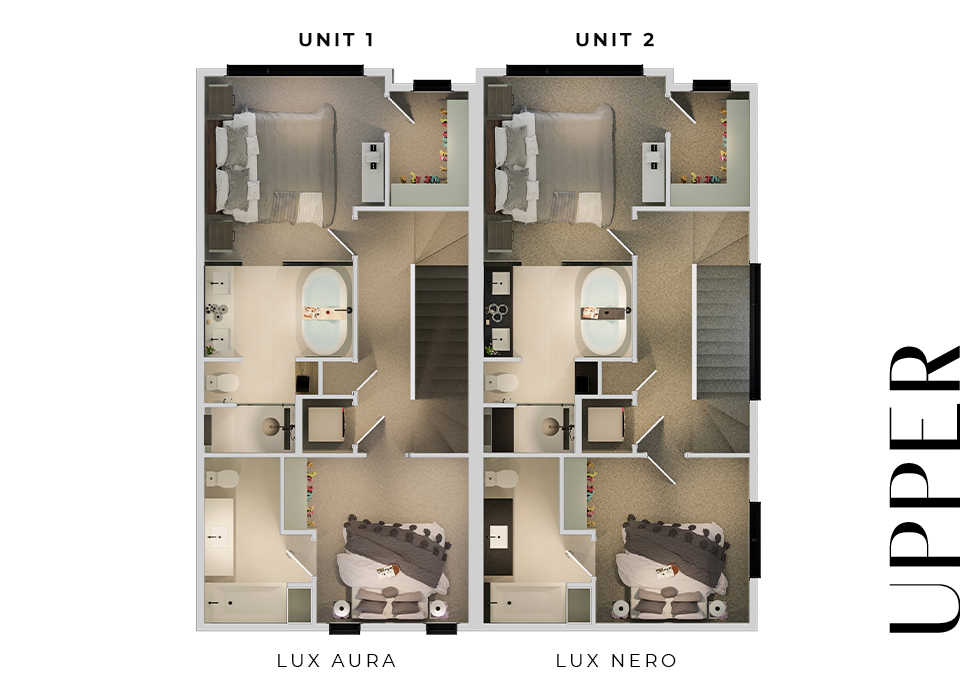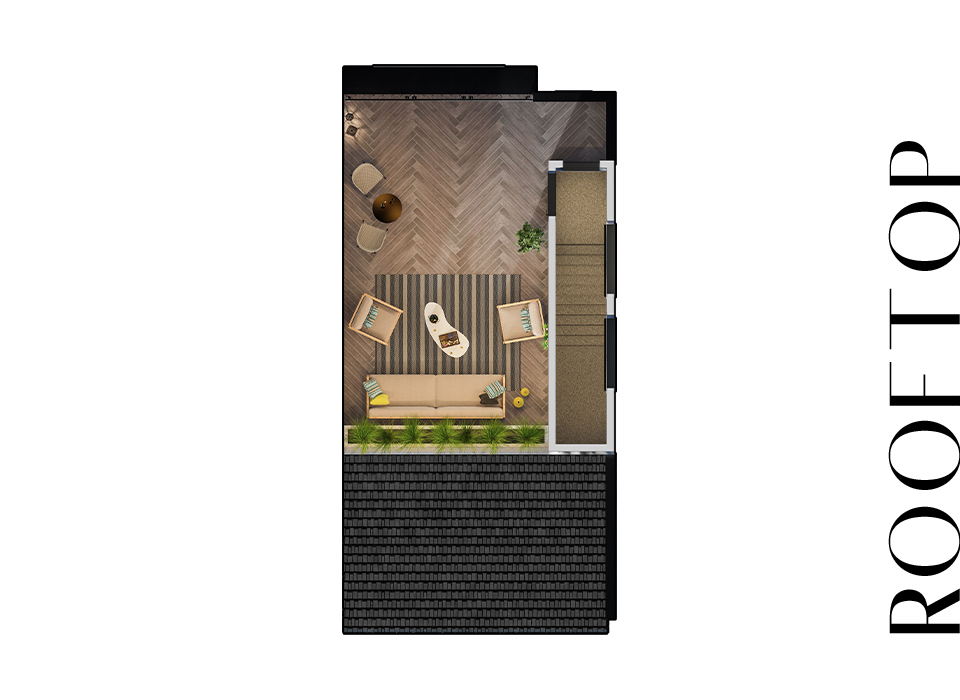WELCOME TO UPPER MISSION TOWNS
Luxury finishes, thoughtful high end design, and timeless features throughout characterize this beautiful property.
Each unit features 9 foot ceilings on each level, oversized triple glazed windows, private rooftop patio with panoramic city views, fenced backyard with deck, full slab porcelain faced fireplace, wet bar in the fully finished basement and Ateliers Jacob built chef’s kitchen with 11 foot waterfalled quartz island, gas stove, drawer microwave, integrated hood fan and counter depth fridge.
MODERN LUXE DESIGN
Professionally designed selections.
Includes high quality engineered hardwood floors, a full porcelain slab backsplash vein match into the porcelain fronted upper kitchen cabinets, Italian tile, Porcelanosa plumbing fixtures and much more. Each home includes living room, dining room, family room, storage room, 3 bedrooms (2 of which have large walk-in closets), 3.5 bathrooms, 6 appliances and single detached self contained garage. The master bedroom is big enough to fit a king bed with 2 night tables, the master walk-in closet is massive and the master ensuite features dual sinks, standalone tub, frameless glass separate shower with bench and is adorned with gorgeous tile throughout.
ROOFTOP VIEWS
A view to fall in love with.
This rooftop is 368 sq ft. of private amenity space – plumbed with gas and water, you can enjoy the scenery right from your hot tub. Your deck is made from a composite material, requiring minimal maintenance for maximum relaxation. The best part is, each unit is staggered up the hill so the view can always be captured from your vantage point, no matter which unit you choose.
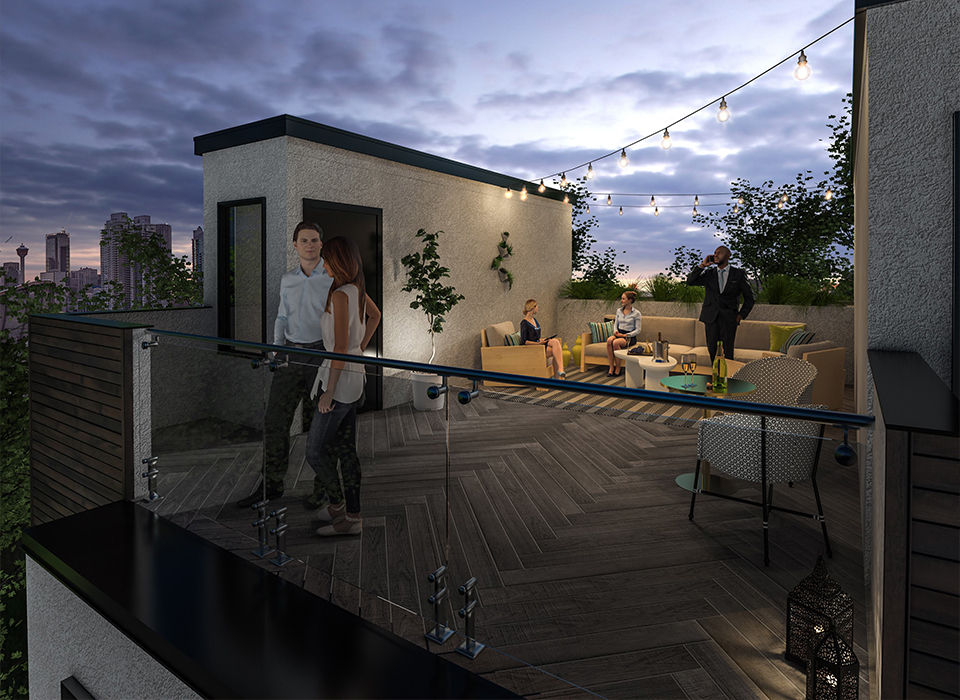
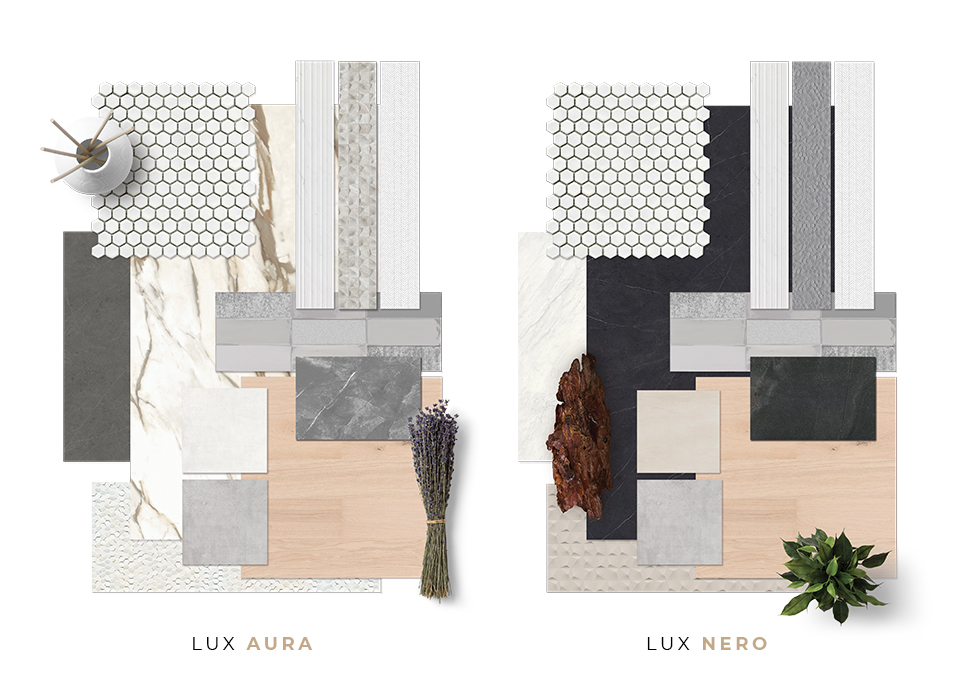
CHOOSE YOUR FINISHING
Light or dark options for your style.
Pick between two curated colour palettes that fit your style.
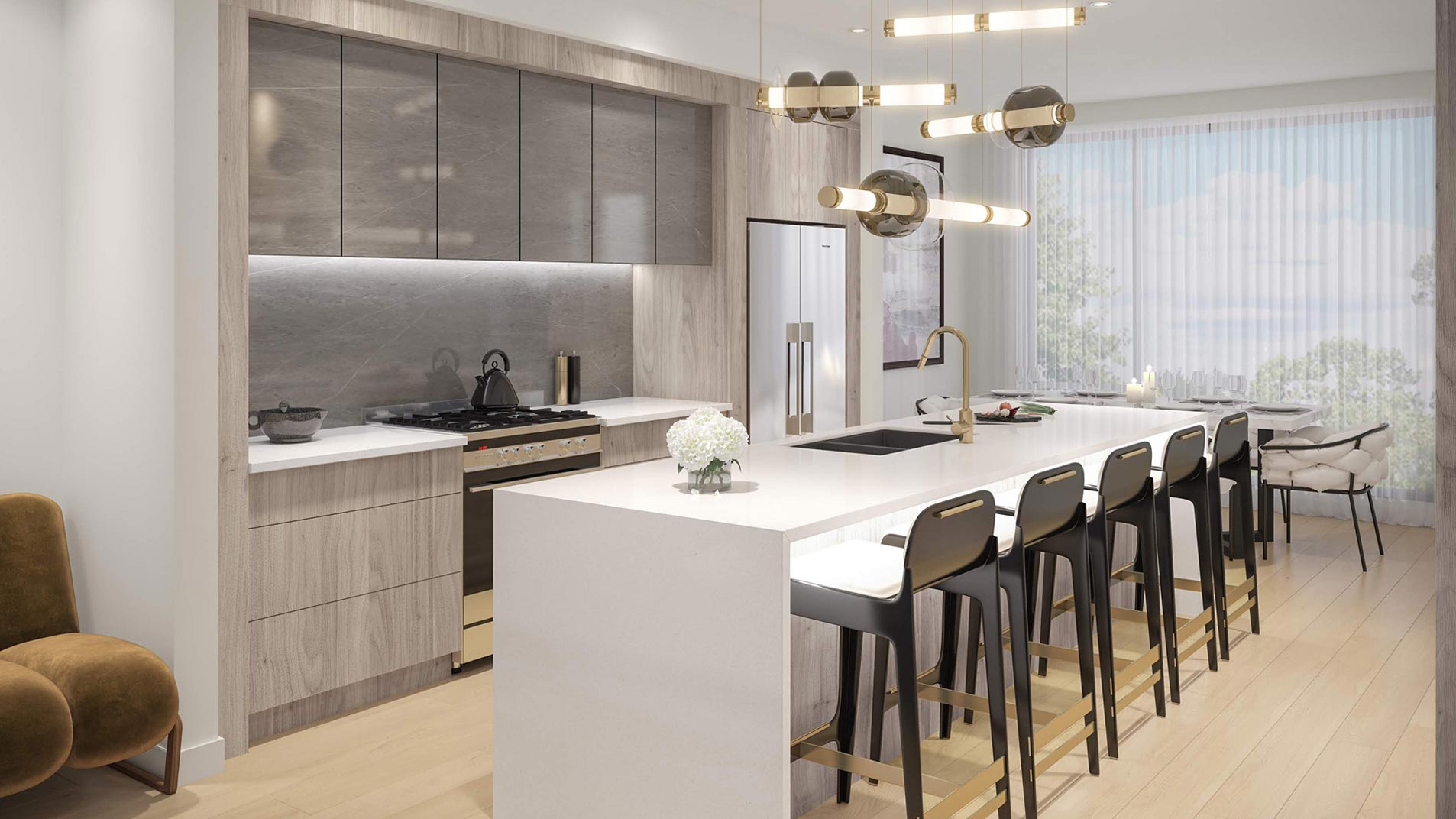
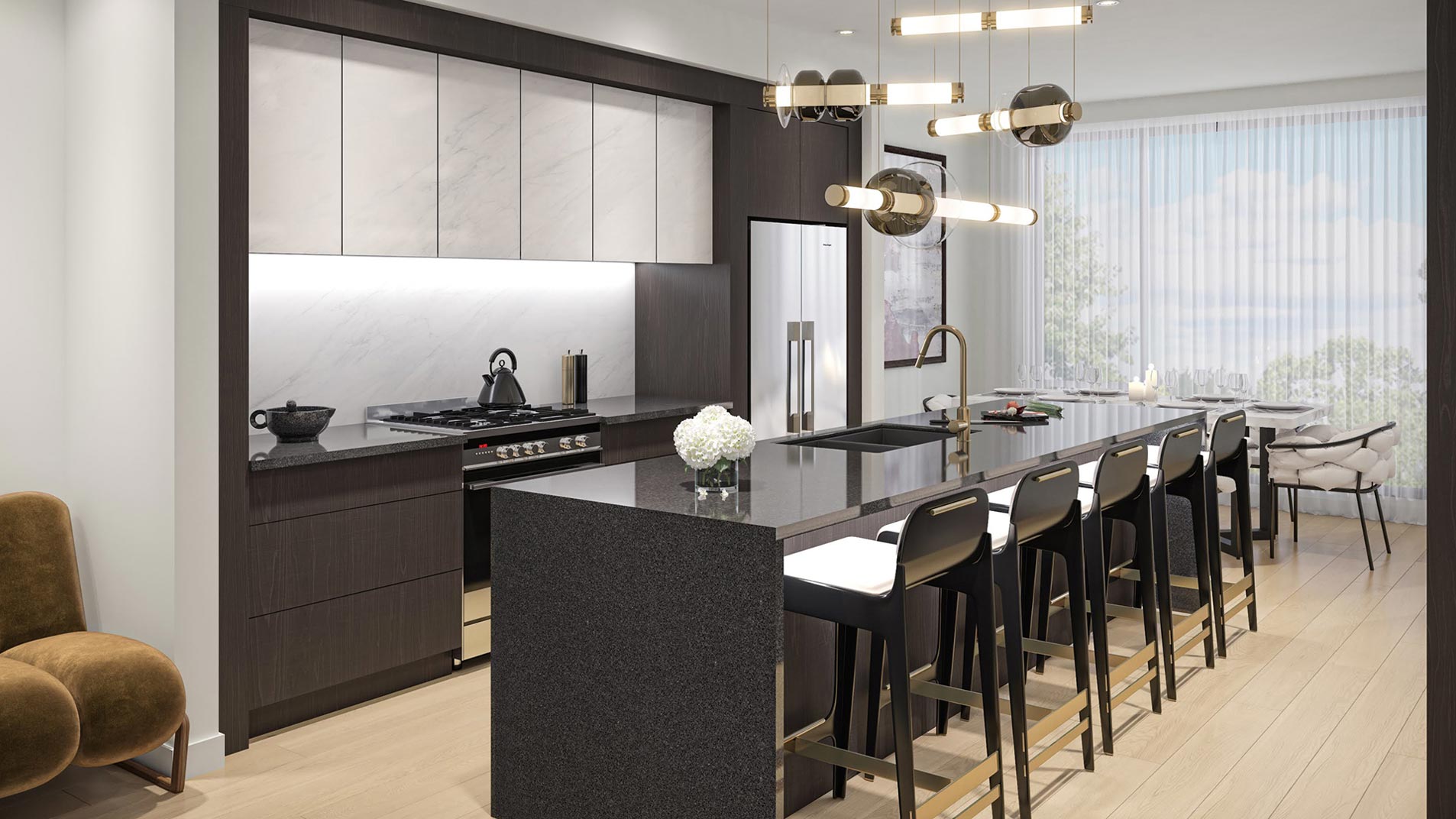
FLOORPLANS
Different units, made for you.
Layouts are thoughtfully designed with the user in mind. We’ve thought about how we would use this space – where we might put each piece of furniture, where the TV should go, how the lighting could be arranged. These functional layouts consider the little things to increase utility and your enjoyment of the space.
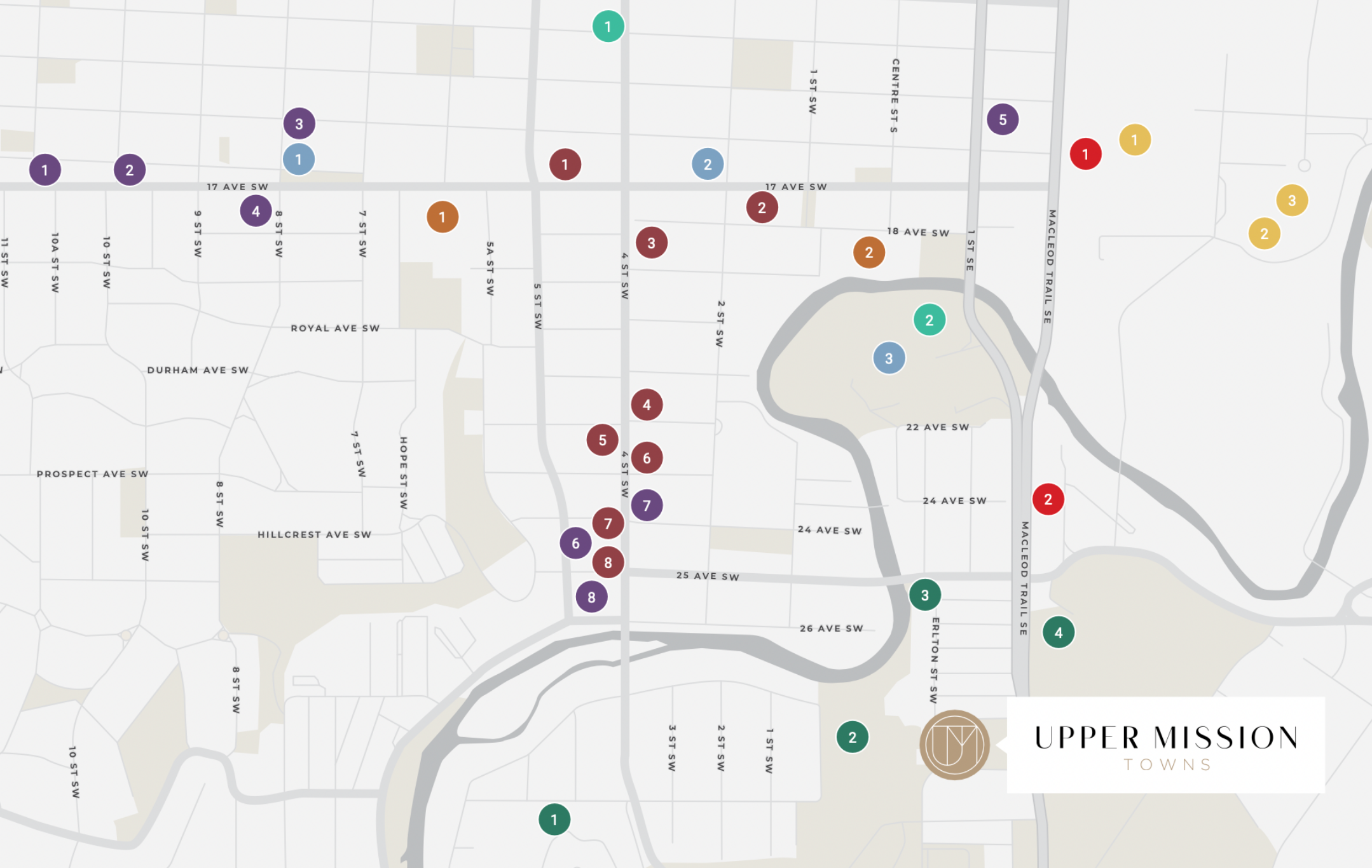
AMENITIES
Specially selected to show the best of Calgary.
We’ve chosen the fantastic Erlton area for its proximity to the natural beauty of the city, the downtown core, our river pathways, stunning panoramic views, greenspaces and parks, great dining, entertainment and shopping options, and convenient access to transit, main thorough fares, bicycle and walking paths.
Take a look through the neighbourhood and explore your new area.
![]() Honeyycomb
Honeyycomb
![]() Schools
Schools
![]() Restaurants & Bars
Restaurants & Bars
![]() Parks & Recreation
Parks & Recreation
![]() Shopping
Shopping
![]() Medical
Medical
![]() Transit
Transit
![]() Gym & Fitness
Gym & Fitness
![]() City Landmarks
City Landmarks
THIS IS UPPER MISSION
Located in the wonderful area of Erlton,
or as we like to call it Upper Mission.
A stone’s throw away from the river pathways, Repsol Sports Centre, Stampede/Erlton Train Station, the Stampede grounds, Mission and downtown. These homes were built to stand the test of time in terms of design and the location will only get better over time. Also, property is not in a flood zone and each unit is staggered up the hill so that each unit gets a beautiful city view.
Want to know more?
Message us at info@honeyycomb.com or fill out the form below. We’d love to hear from you.
*In sending a message you consent to be contacted by a Honeyycomb representative.
*Images are a representation of what we intend to build, but build could be subject to change at our discretion.



